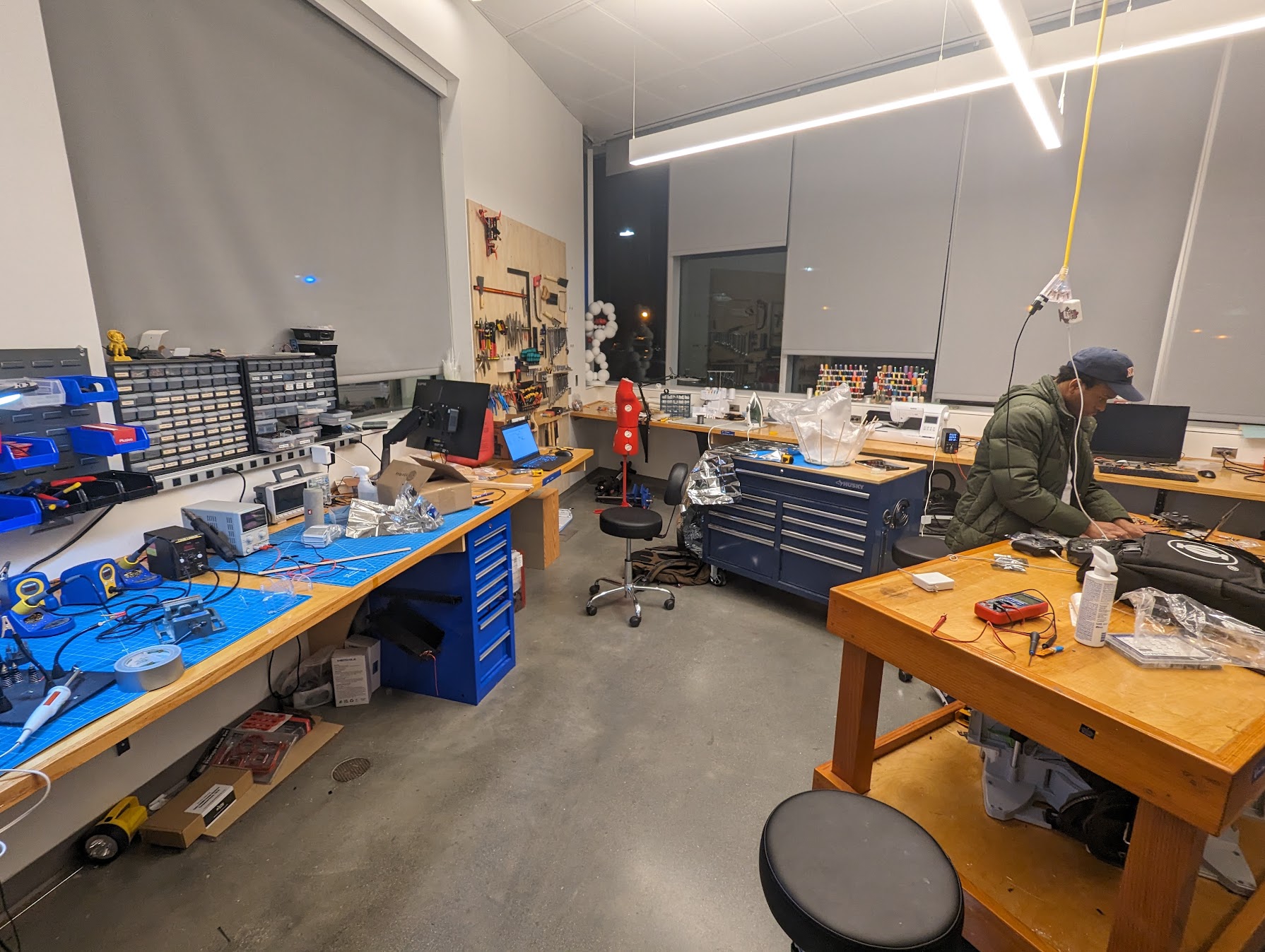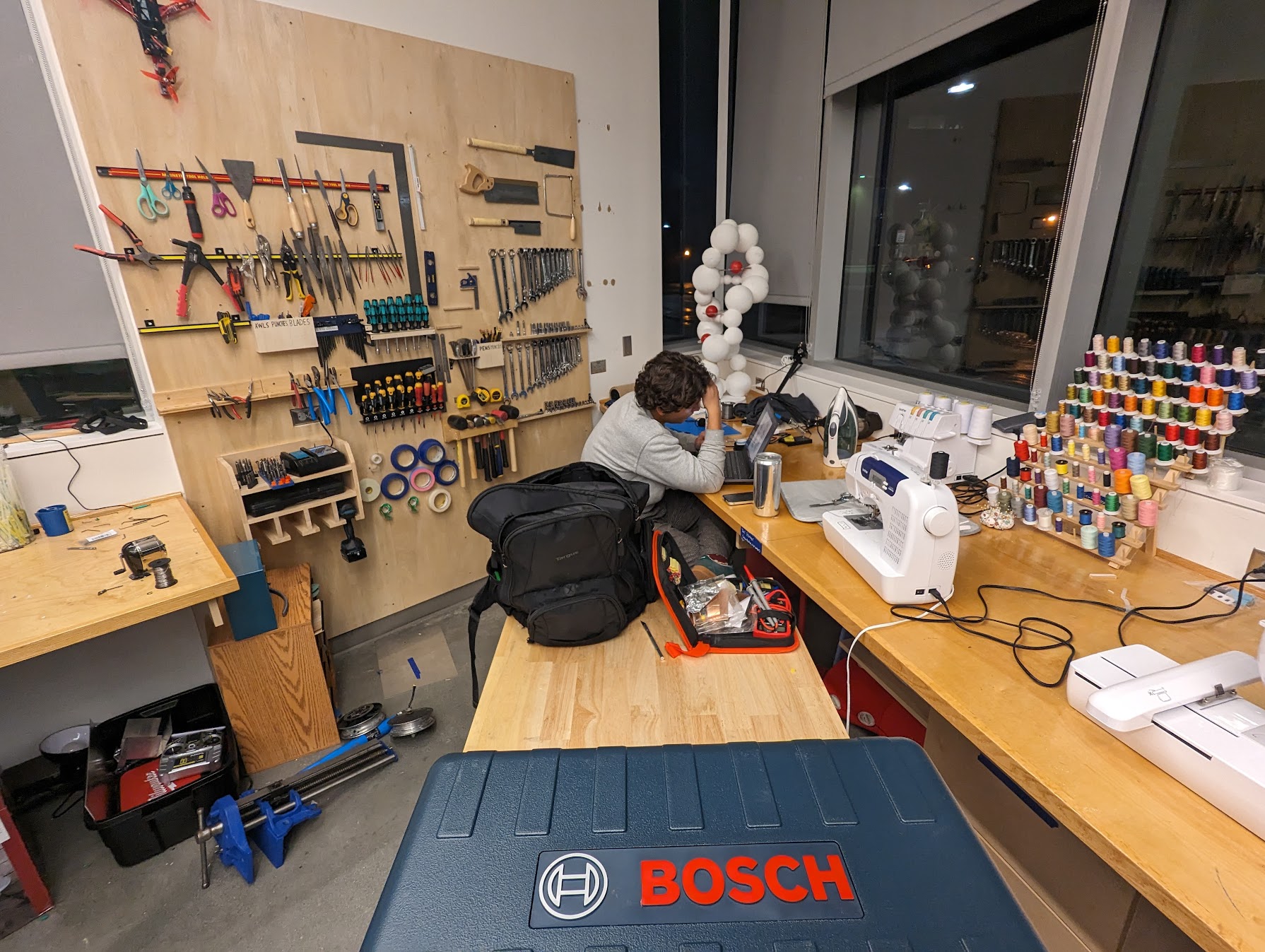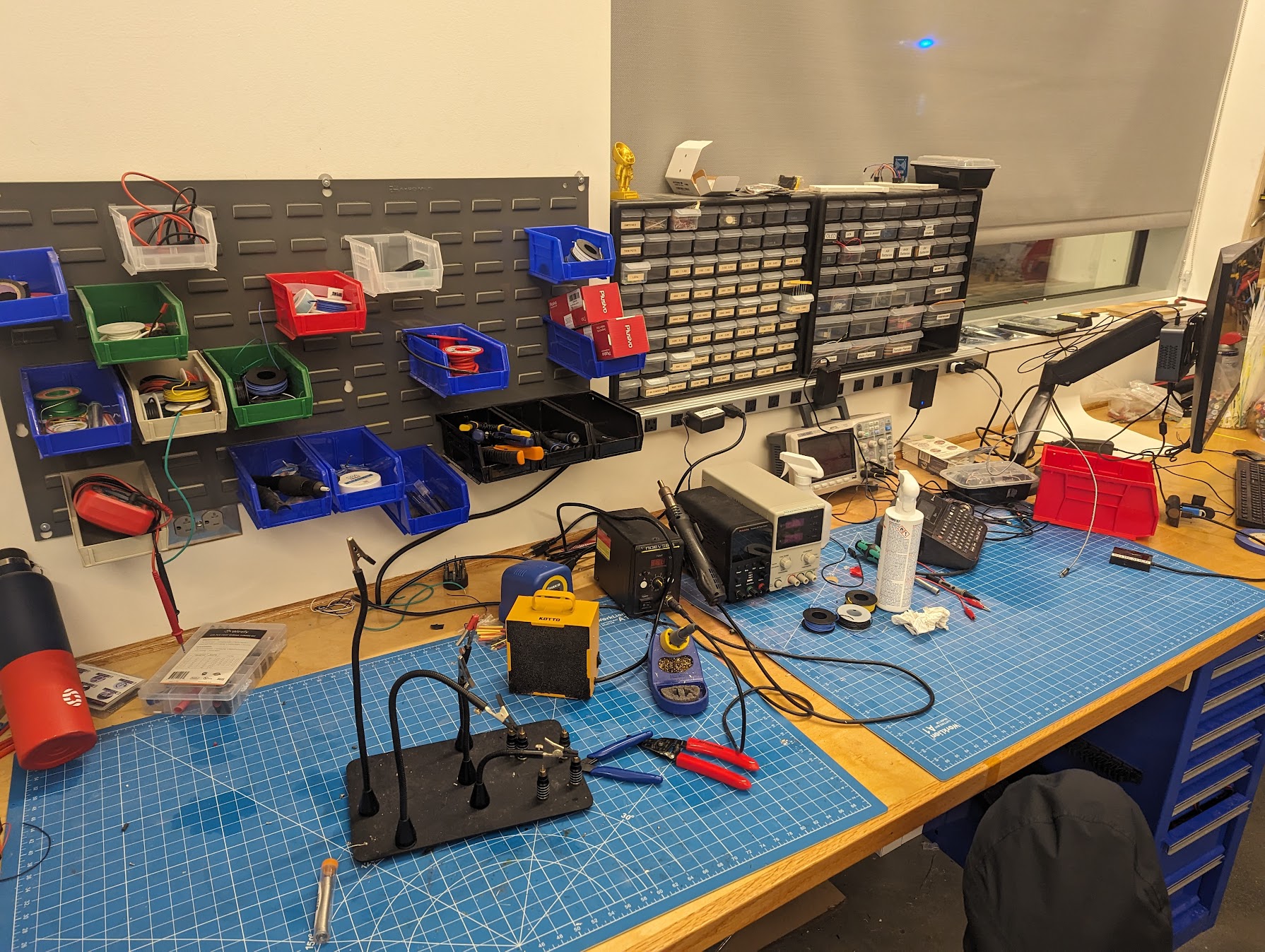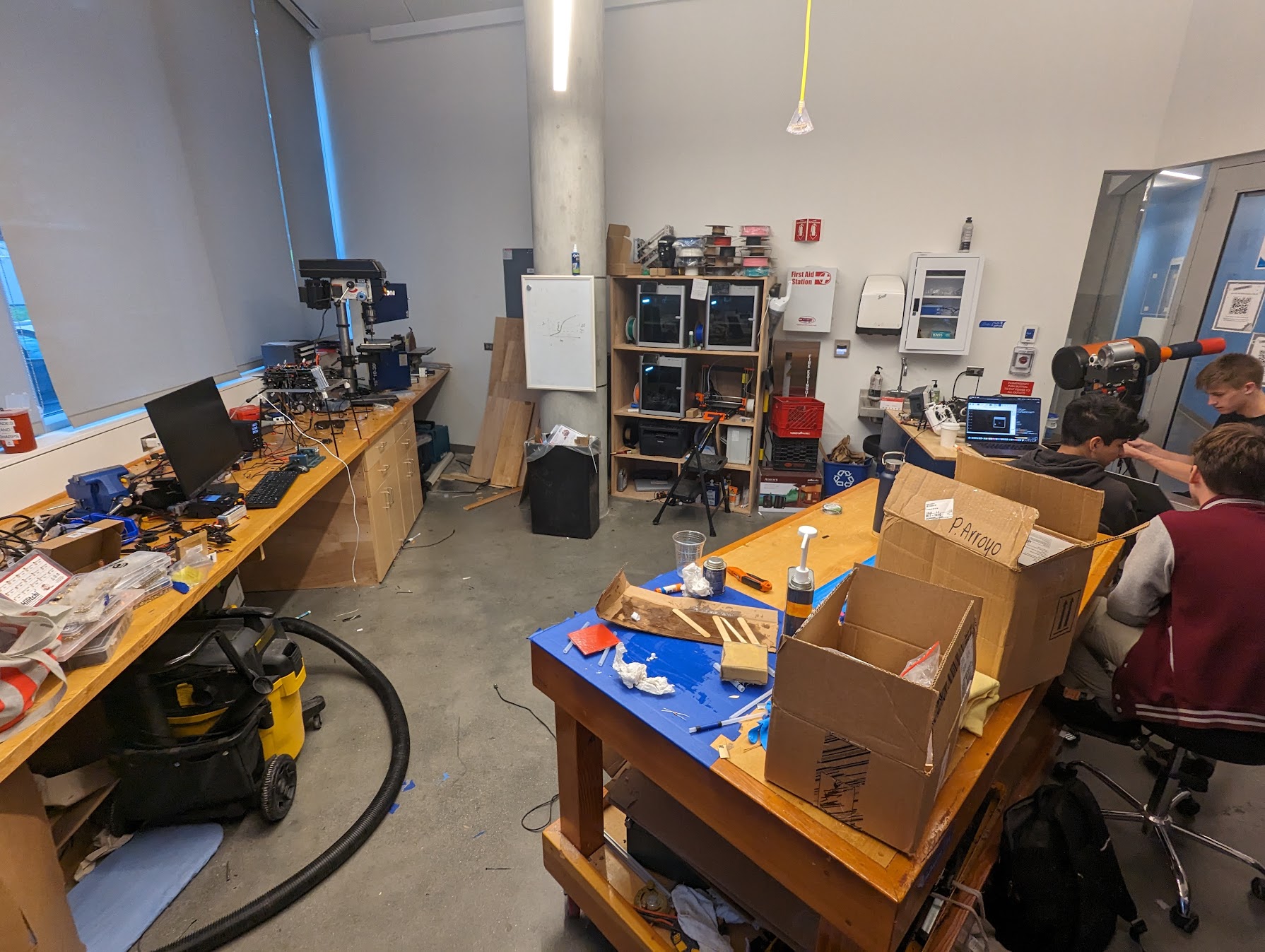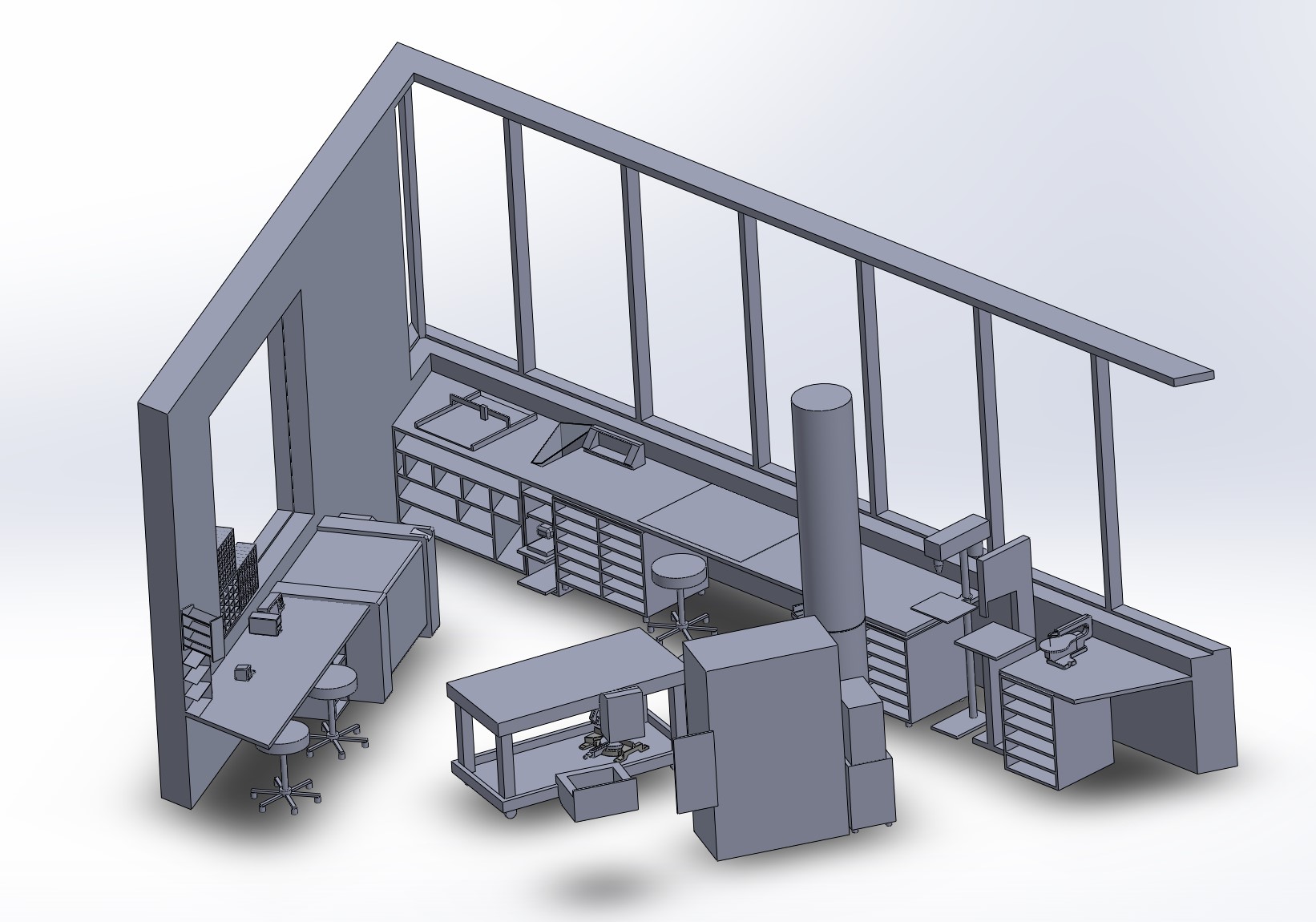Building a Shop
11/02/2021 - 05/24/24
Making this shop was easily my largest project to date. I spent 5 semesters working on building a makerspace from an empty room by myself.
It started when I was selecting which dorm I wanted to live in, and was browsing the websites of each dorm to see what they had. New Vassar proudly claimed that they had a "state-of-the-art makerspace". "Ooh", I said to myself, "that sounds nice". When I ended up getting placed in New Vassar and arriving months later to campus, the first thing I did after dropping off my bags was to go look for this "state-of-the-art makerspace". Lo and behold, it was an empty room with nothing but a table. Not a single screwdriver or even a chair in sight.
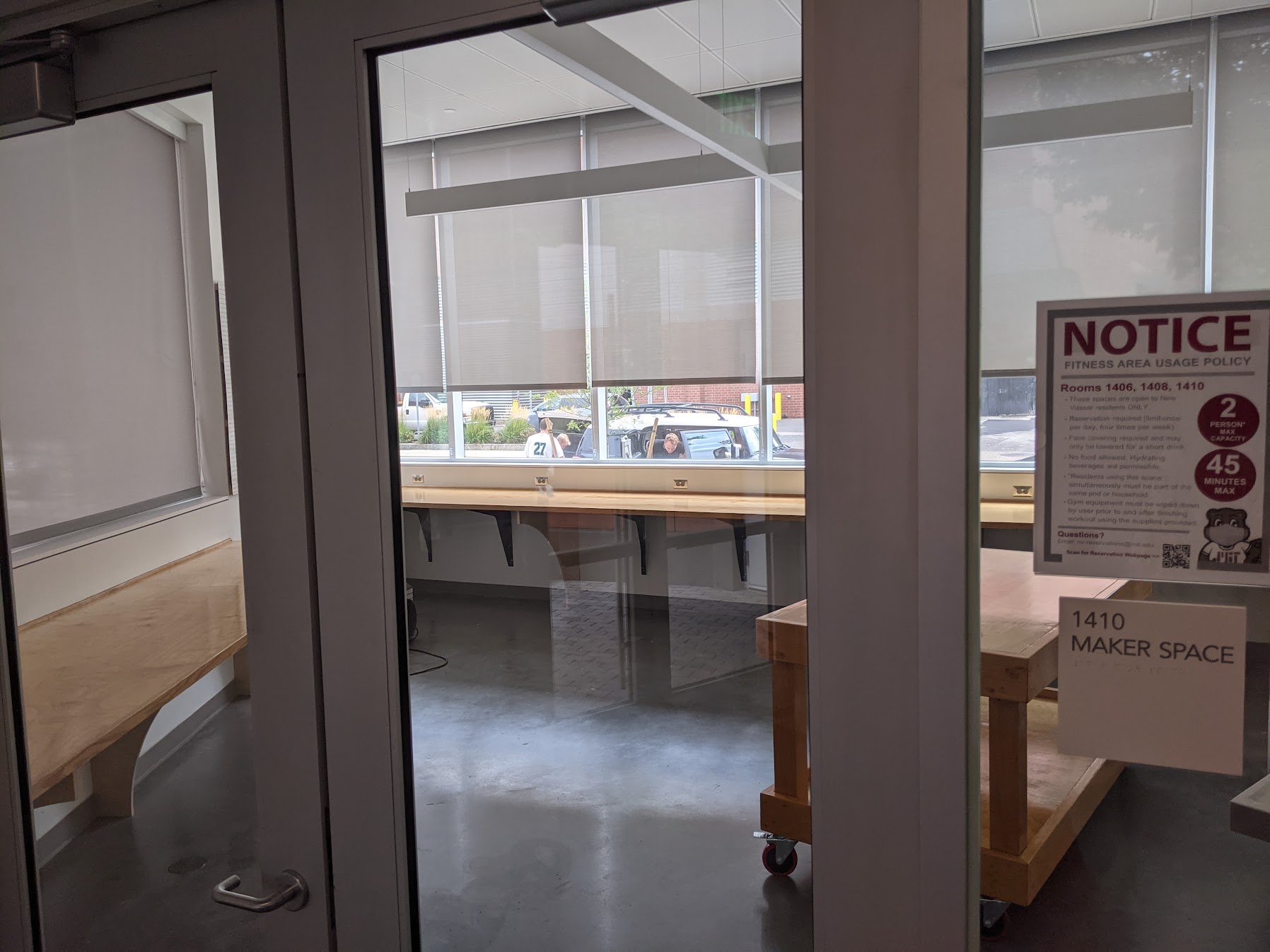
Disappointed, I explored other shops on campus because clearly this one was of no use. A couple months later I get an email about a "Makerspace Chair" position opening up and that I can run for it as part of the dorm's Student Government. After filling out a google form with a basic platform, I'm soon elected unopposed. The space is now all mine.
The first and most important task was to get tools. After spending time looking at as many different shops on campus as I could access, I had a decent idea of the types of projects I needed to support. Since the shop was for everyone in the 450 person dorm, it needed to fill a wide variety of needs. I wanted to support woodworking, electronics, sewing and fabric work, painting, 3D printing, and anything else that someone might want to. As a result my tool list had to be exhaustive. After much work, incrementally buying tools along the way, I created a massive spreadsheet with every tool and material I wanted stock in the shop.
Pretty soon I realized that I wanted some cabinets, but it took me way too long to actually get them made since I only knew their form after I had decided how I wanted the shop laid out. One of the admin personel of the dorm said that I could send him drawings and then he could reach out to contractors to get it made. So I drew up plans first for a standing cabinet, and next for a under-table cabinet.
